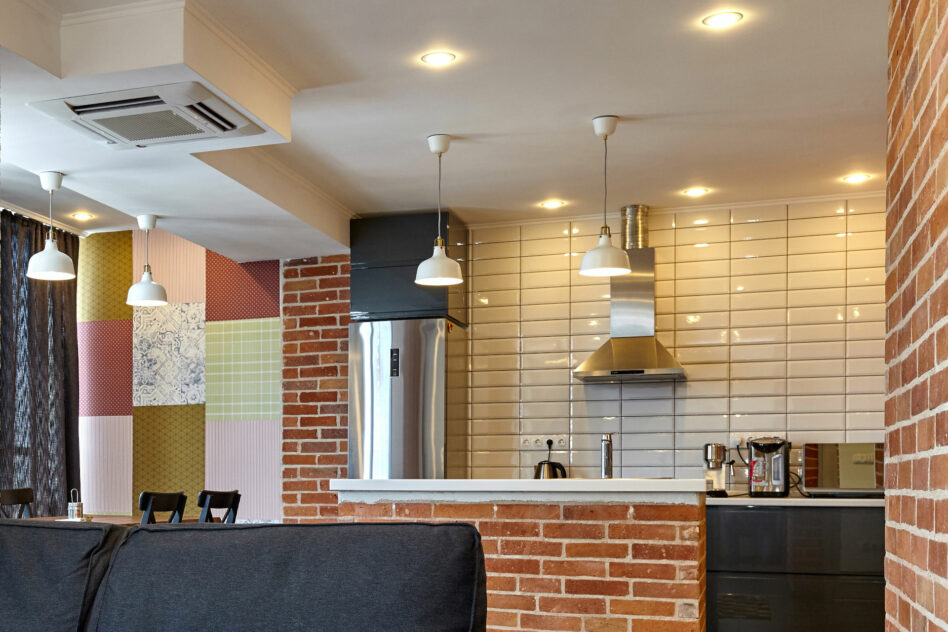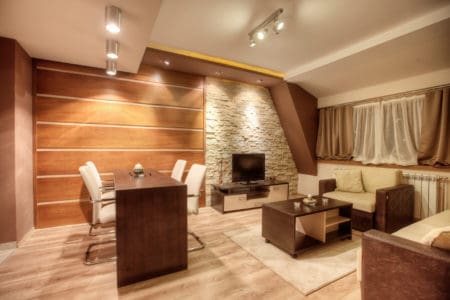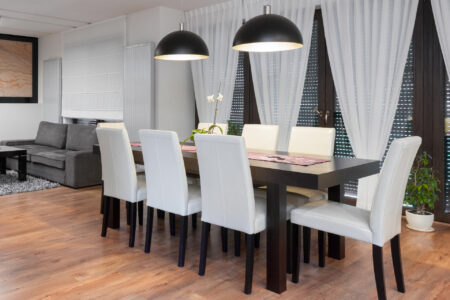Using recessed lights in your kitchen looks sleek and modern at the same time. They are especially helpful for small kitchens and kitchens with low ceilings. And when they are well placed, they will illuminate this functional area of your home without creating shadows.
Recessed lighting in the kitchen should be placed about 24 to 48 inches from the walls to illuminate countertops, appliances, and cabinetry without casting shadows. Depending on the kitchen size and the workspace to be illuminated, the lights can be between 12 and 48 inches apart.
Before planning the placement of lights, you should follow a few steps to ensure you will have enough illumination in your kitchen. Additionally, the different areas of your kitchen will have other purposes. The purpose of the lighting will affect the positioning of recessed lights, as will any existing light fixtures.
Planning The Placement Of Recessed Lights In Your Kitchen
Planning the placement of recessed lighting in your kitchen requires some intentional thought. For example, you should ask yourself questions such as:
- In which parts of the kitchen will you be working?
- What type of work will it be?
- Is it food preparation, cooking or washing the dishes?
- Or peering longingly into your refrigerator or pantry?
The areas that need the most light in a kitchen are your food preparation counters, stove, sink, and walk-in food store (if you have one). The recessed lights used in these areas are functional and called task lighting.
Perhaps you don’t need task lighting throughout your kitchen. For instance, you might use recessed lights for a breakfast nook. In such a case, you could use ambient lighting.
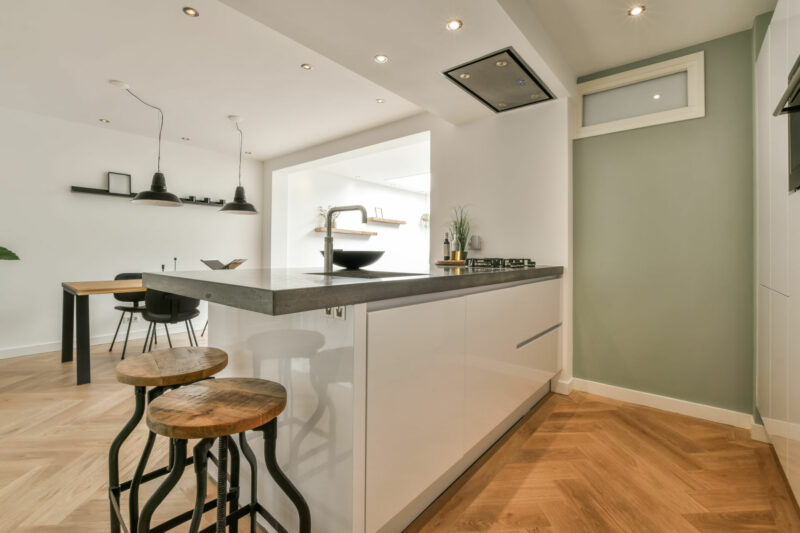
The third type of lighting is accent lighting. For example, accent lighting can illuminate decorative elements like artwork or a display of your fancy cookware. Another use of accent lighting is for a wall wash, where the lights bathe the wall in light. A wall wash creates the illusion of a larger space because it will be lighter and brighter.
Whatever the function of the lights you choose, it is recommended you use dimmable lights so you can adjust the illumination according to your needs.
Step One: Draw A Rough Plan Of Your Kitchen
Once you have decided what needs to be lit up and how, you can begin planning the positioning and spacing of the recessed lighting in your kitchen. Additionally, you will need to confirm that your plans for recessed lighting will provide enough illumination for their purpose and meet safety standards.
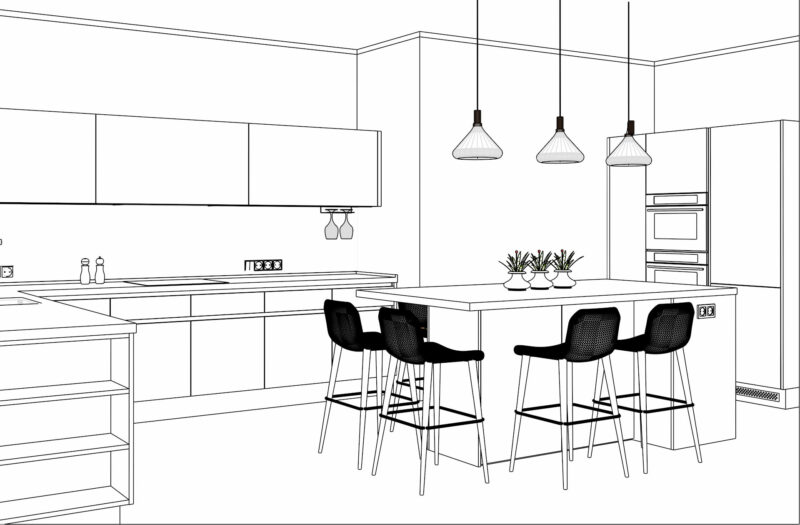
To do this, you will need to draw a rough plan of your kitchen that includes the main components including the following:
- Countertops
- Stovetop
- Sink
- Dishwasher
- Island counter or breakfast nook
- Coffee station
- Oven and microwave oven
- Existing light fittings
Once you have done your rough plan, it is a wise idea to make a few photocopies of it should you change your mind about the position of the lights or make a mistake.
Step Two: Calculate How Many Recessed Lights You Need
Knowing how many recessed lights you need in your kitchen is integral to planning their placement. But how do you know how many recessed lights you need?
Measure Your Kitchen
To determine this, you first need to measure your kitchen’s dimensions. You need to measure its length and its width. If your kitchen is an irregular shape, e.g., L-shaped, break it into measurable blocks. Then you can measure the area of each section separately.
Calculate The Area Of The Kitchen
Once you have these measurements, multiply them to get the kitchen’s square footage (area). For example: assume the kitchen is rectangular and has a length of 20 feet and a width of 10 feet.
Area = length x width = 20 x 10 = 200 square feet
Calculate The Wattage Needed To Illuminate Your Kitchen
Then, multiply your square footage by 1.5 to determine the total wattage needed to illuminate the kitchen.
For example, the total wattage required is area multiplied by 1.5 (for incandescent bulbs, LED only needs about 1/7 of the wattage to achieve the same brightness)
Total wattage required = 200 x 1.5 = 300 watts
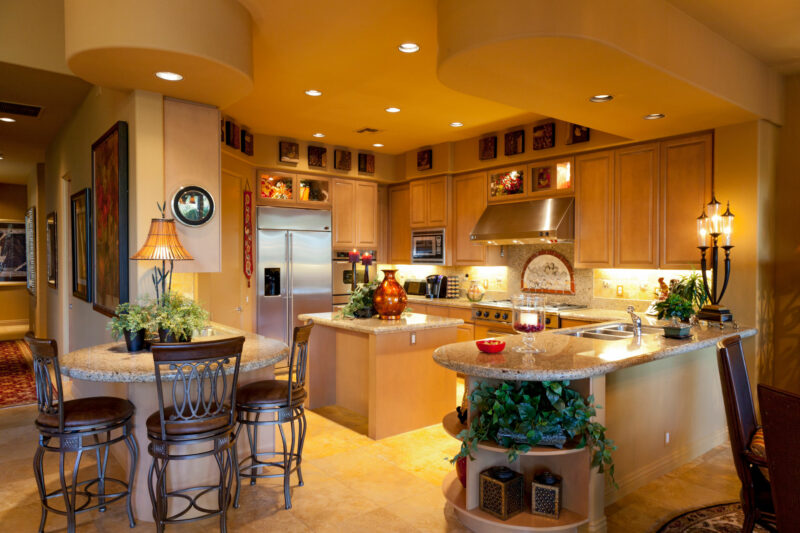
Calculating The Number Of Recessed Lights You Will Need
Your final step in determining how many recessed lights you will need will depend on the wattage of the bulbs you intend to use. Assuming they will all be the same wattage, take the total wattage required and divide it by the wattage of one bulb.
For example: assume you plan to use 60-watt bulbs.
The number of bulbs = total wattage ÷ wattage of one bulb = 300 ÷ 60 = 5. You will need five bulbs for a 200-square-foot kitchen.
Remember that if you plan to use LED bulbs in your recessed lights, don’t use their wattage in the final step listed above. Instead, use their equivalent wattage as if they were traditional bulbs. Otherwise, you will install too many recessed LED lights, and your kitchen will be lit like an interrogation torture room.
For example, imagine a 4-inch downlight is 8.5 watts. The amount of light it generates is the equivalent of a 62-watt bulb. If you were to divide total wattage by 8.5, you would be led to believe you need 35 bulbs instead of 5!
Step Three: Where To Place Recessed Lights In Your Kitchen
The spacing and positioning of recessed light fittings will depend on your kitchen’s unique size and shape. Additionally, suppose you have existing lighting or a ceiling fan in your kitchen. In that case, you will need to plan the placement of the recessed lights accordingly.
Next, we’ll look at the placement of each type of light according to its function.
Placement Of Recessed Task Lights
Some or all of the recessed lights in your kitchen will serve the function of task lighting. The practical placement of task lights will illuminate your workspaces without your head or cabinets casting unhelpful shadows.
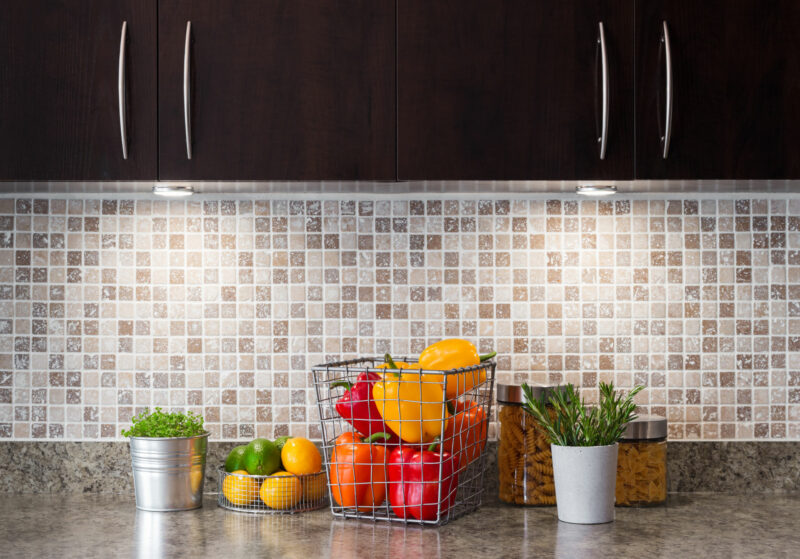
Here are some tips on the effective placement of recessed task lights in your kitchen:
- You can place recessed lighting two to three feet apart in smaller kitchens.
- In larger kitchens, you can place one recessed light fitting according to the area of the ceiling. The rule of thumb is one light for every four to six square feet, providing ample illumination for your kitchen.
- Another rule of thumb is to match the spacing of recessed lights according to their diameter. E.g., place 4-inch lights four feet apart or 6-inch lights 6 feet apart.
- Place task lights overhead between 24 to 48 inches from the walls above workspaces, depending on the depth of the countertops.
- You can use under-cabinet recessed lights for additional task lighting if desired.
- Ceiling task lights should be about 5 feet above the countertops.
Placement Of Recessed Ambient Lights
Ambient lights in the kitchen should provide enough illumination for you to navigate this space more readily. It is a good idea to use dimmable ambient lighting when you aren’t working in the kitchen but would like gentle lighting.
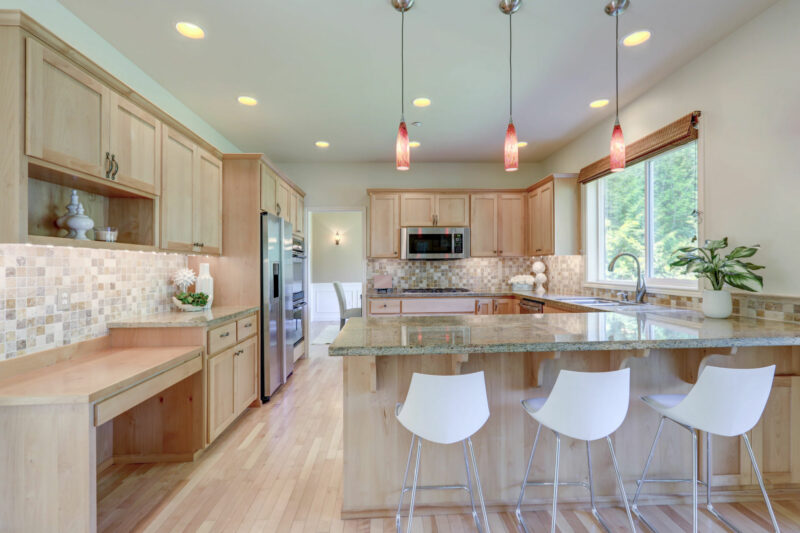
- A popular way of placing ambient lighting is along the perimeter of the kitchen ceiling.
- Avoid placing a row of recessed lights down the center of your ceiling or too close together, as it might look like an airport runway. Additionally, placing lights in the center of the kitchen is an outdated decor design and will not illuminate the space well.
- The spacing between ambient recessed lighting can follow this rule of thumb: Divide the height of the ceiling by two. E.g., if the ceiling is 8 feet high, place the lights 4 feet apart.
- Ambient lighting should be placed 12 to 18 inches from the cabinets and refrigerator.
Placement Of Accent Lighting
Accent lighting helps draw attention to design elements in your kitchen or make the room look larger. You can use it to highlight artworks, displays, or architectural features in your kitchen.
- If using accent lighting for three-dimensional architectural objects, e.g., a fireplace, use two or three accent lights from the front of the object to illuminate it from different angles.
- You can place accent lights 12 to 18 inches from the decorative element.
- Use recessed lights with rotating turrets so you can angle them to illuminate the decorative element or wall you wish to accent.
Note that the tips suggested above are a guideline only. Your kitchen lighting requirements might differ due to your unique design and needs.
