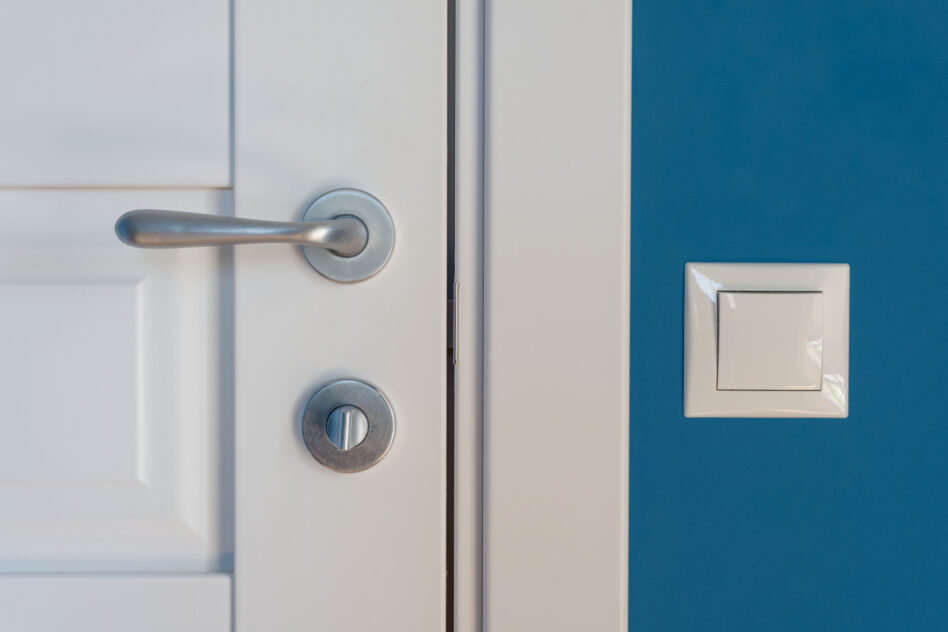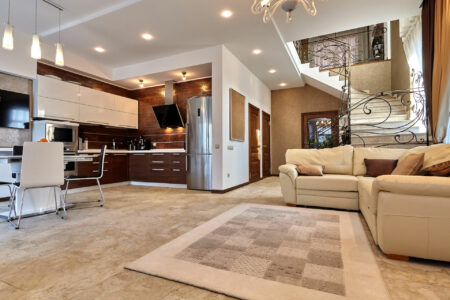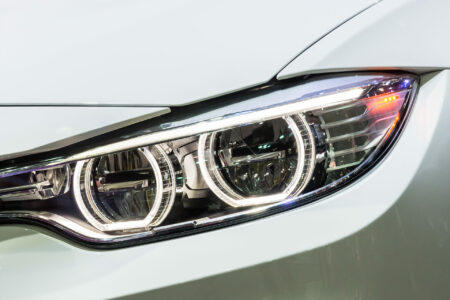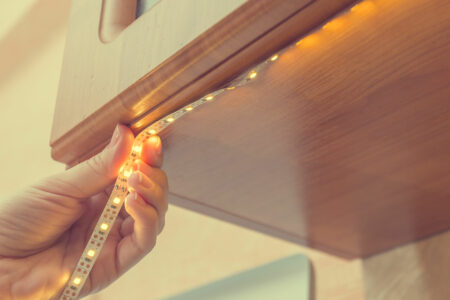Installing a light switch is probably the first time you’d consider how far a light switch should be from the door. So, if you’re wondering what the optimal light switch distance from the door is, read on.
What’s the Standard Distance Between a Light Switch and the Door?
There are no rules or set standards in the National Electrical Code (NEC) for the distance between a light switch and the door. Ideally, the light switch should be somewhere you can easily reach out when you walk into the room.
That said, we recommended that you install the light switch 8 inches away from the door frame.
Single-light switch electrical boxes are typically about 2 inches wide, while switch plates are around 2.75 inches wide.
Our doorways, on the other hand, are surrounded by about two 4-inch wooden studs and an inch of the door jamb. There are also 2 inches for the door frame trim and half an inch for the electrical box edge.
That’s why leaving an 8-inch space between the switch plate and the door frame should ensure that the light switch doesn’t interfere with any door parts. If necessary, you could probably get away with a minimum distance of 6 inches.
As for maximum distance, you should be able to comfortably reach the light switch while standing at the door. That way, you won’t have to move around too much in the dark trying to find the switch.
However, if there’s not enough space on either side of the door, you can install the switch on the outside of the room or anywhere you want in the room.
What’s the Standard Distance Between a Light Switch and the Floor?
The NEC doesn’t have any specific regulations on how high you should install common light switches. Most builders and electricians, however, adhere to a standard height of 42–48 inches from the floor, with some going as high as 60 inches.
Even if the room has a high ceiling, you should install the light switch within the standard range. The reason is that any light switch placed at this height should be easy for any adult to reach. It’ll also be difficult for children and pets to reach a light switch at this height, keeping them safe.
ADA-Preferred Requirement for Light Switch Height
According to the American Disabilities Association (ADA) standards, you should install light switches anywhere from 15–48 inches. That’s why, for a lack of better knowledge, builders and electricians install light switches at the highest end of this range.
However, the problem with the standard height range is that it’s only suitable for people with typical stature. Anyone in a wheelchair, under 5 feet tall, or even carrying heavy boxes may find this height inaccessible.
That’s why the ADA recommends installing light switches at a height of 40 inches. This height should be accessible for individuals with physical limitations, but it’s also suitable for people who aren’t wheelchair-bound.
We also recommend going for a plate rocker switch. According to the ADA, toggle switches require more finger force, which may be inconvenient for people with disabilities.
Plate rocker switches, on the other hand, require far less force and no grip strength. This makes them more accessible to people who have tremors or a weak grip.
Minimum Light Switch Height
The lowest you can install a light switch is around 15 inches above the floor. This height is usually the standard for outlets placed to accommodate any special needs.
Just keep in mind that if you don’t want any children or pets to have easy access to a light switch, this height isn’t ideal.
Other Factors to Consider
Since there are no specific regulations for light switch installation, many variables can influence the distance and height at which you should place the switch.
So, here are other factors to consider before you install a light switch.
Bathroom Light Switch
The best place to install a bathroom light switch is outside of the bathroom, following the standard distance from the door frame and the floor.
Still, if you must install the light switch inside the bathroom, the switch should be at least 36 inches away from the tub or shower head. If you want to put a dimmer switch in your bathroom this becomes even more important because of their small gaps in the slider.
Putting as much distance as possible between the light switch and the shower is a safety precaution. It ensures that you can’t reach the switch while standing in the water, preventing a potentially life-threatening situation.
Side of the Door
Another factor to consider is on which side of the door frame you should install a light switch. The answer may be obvious, but you should ensure that you install all light switches on the latch side of the door, whether inside or outside the room.
That way, you can have quick access to the light switch regardless of whether the latch is on the right or left or whether the door swings in or out. Otherwise, if the switch is on the hinge side, you’ll have to go around the door to reach it.
Light Switch Height Over Countertops
If you want to add a light switch above a countertop, the standard is to install it 4 inches above the surface. Given that the standard countertop height is 36 inches, a light switch should be at least 40 inches above the floor.
That said, this height may not be suitable if you have upper cabinets or shelves above the countertop. In this case, it’s preferable to install the light switch halfway between the countertop’s surface and the upper cabinet’s bottom.
As you can see, the exact height can vary depending on the circumstances. What matters is that the distance between a light switch and the floor doesn’t exceed 48 inches.
Light Switch Use
We’ve established that when you walk into a room, you should be able to reach the light switch. However, if you want to install a light switch that dims the lights, installing it closer to where you sit in the room may be more convenient.






