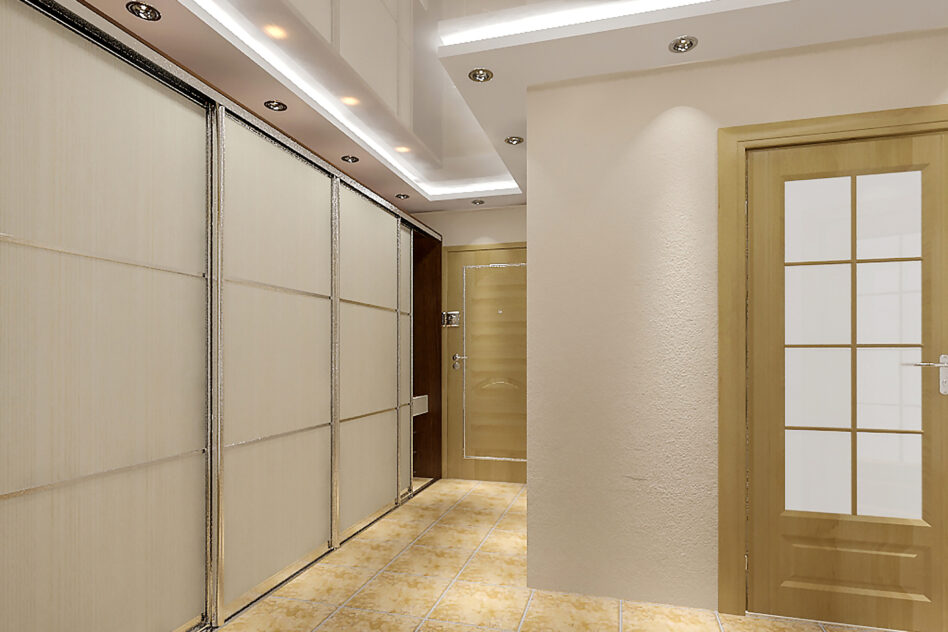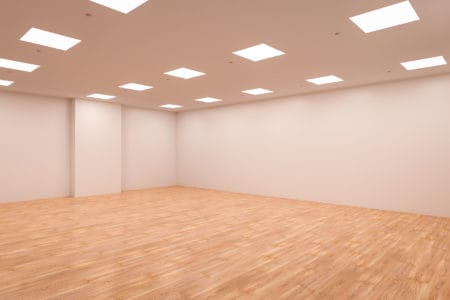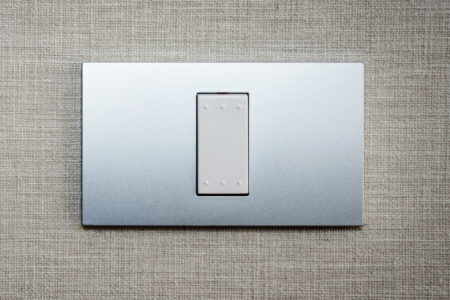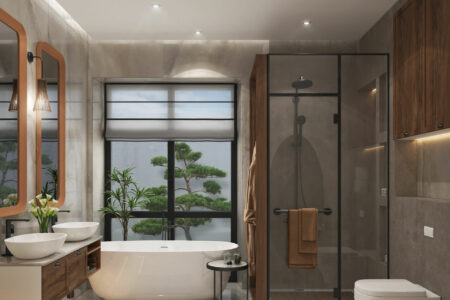Randomly placing recessed lighting is not considered good practice at all! Not only will it defeat the purpose of recessed lighting, but the incorrect spacing will ruin a room’s aesthetics and atmosphere.
The rule of thumb for the recessed lighting layout is to divide the height of the ceiling by two to determine the distance between lights. Standard homes have eight feet ceilings. Dividing eight feet by two results in four feet. The recommended distance between lights is four feet.
Apart from determining the distance between recessed lights, there are more things to consider when planning a recessed lighting layout.
How To Layout Recessed Lighting Correctly
Laying out recessed lighting starts with planning. The easiest way to plan the layout is to physically draw a plan of the area and then indicate where recessed lights will be placed. A drawing allows you to add measurements and contemplate adjustments before starting the project.
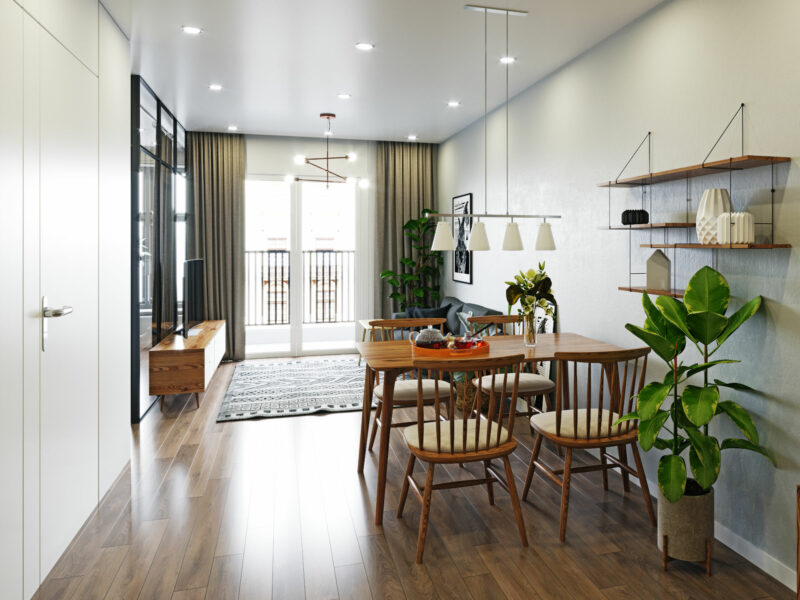
Five things to consider when planning the layout of your recessed lighting:
- The height of the ceiling will guide you when spacing the recessed lights. First, measure the ceiling height and divide it by two to determine the distance between the lights. For example, a standard house has an eight-foot ceiling divided by two equals four. Therefore, four feet indicates the distance needed between recessed lights.
- Recessed lights installed too close to the wall will cause a streak of light to fall on the wall. To combat this streakiness, install recessed lights two to two-and-a-half feet away from the wall.
- If recessed lights are installed too close, ceiling fans will cause a strobe effect. Only install the lights two to three feet away from the end of the blades. To eliminate a dark spot underneath the ceiling fan, consider installing a fan with a light.
- Overhead cabinets may cause dark areas underneath. Unless you plan on adding under-cabinet lights to eliminate this problem, you can move the recessed lights a little further away from the cabinet to light up the working space.
- Look up! Once it is time to start installing the lights, have a final look at the physical ceiling and mark out the position of every light. This way, you will see if your layout is practical. If not, you can alter the plan without having caused any damage or additional expenses.
Define Your Recessed Lighting Goals
The type and size of recessed lighting to use will be determined by the lighting goals you wish to achieve. These goals will help you to layout your recessed lights successfully. For example, do you want to highlight specific items in your room to serve as focal points or bathe the room in a warm light?

Following are three lighting goals to consider when laying out recessed lights.
- Task lighting is used to light up where tasks will be performed. Good places to use recessed lighting are under overhead cabinets, above the stove or table, or close to the pantry. The aim of task lights is to reduce eye strain. Task lights can be combined with ambient light or other light sources, such as pendant lights in kitchens, offices, or dark corners.
- Ambient lights are used to evenly illuminate a room with warm light. Ambient lights should not be too bright. Dimmers will be an excellent idea if brighter lights are needed occasionally.
- Accent lighting does exactly what it implies. It accentuates walls or unique furniture or art pieces and puts them in the “spotlight.” Only use a few accent lights in one area.
Once the lighting goals have been defined, you can continue adjusting the layout, do the necessary calculations to space, and place the correct recessed lighting in the right areas.
Tips For Laying Out Recessed Lighting
The following are hints and tips when laying out your recessed lighting:
- In general, lights should be placed four to six feet apart to light up a room. Remember to calculate the distances between lights using the formula mentioned earlier in this write-up.
- One to two feet apart is fine for task lights installed above workspaces and countertops.
- If highlighting an art piece or furniture, consider using an angled gimbal trim set at a thirty-degree angle to avoid glare on the object.
- Dimmers allow you to adjust the amount of lighting. Make sure to use the correct dimmers for LED lights or incandescent bulbs.
- Shower and covered outdoor spaces will call for specially designed trimmings that protect electric components from steam, water, and moisture. Always confirm that you are using the correct type of recessed lighting for every area and indicate the different items on the layout.
- Use airtight sealed housing to prevent heat from escaping through the fixture. It is best to use airtight sealed housing in all upstairs recessed lights to preserve heat and keep electricity costs to a minimum.
- If you have a sloped or angled ceiling and wish to install recessed lights, you can buy specially designed housings and trims.
The above hints and tips will help you plan better and purchase the correct fittings, lighting, and trims.
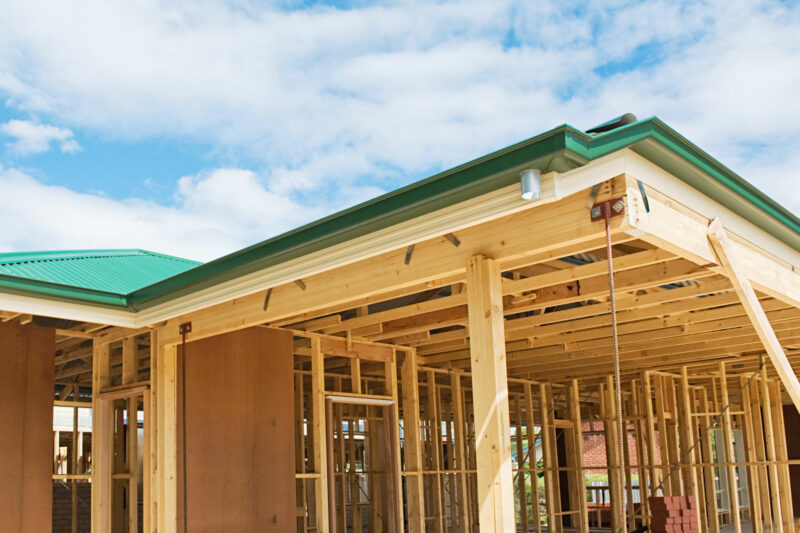
Locate Ceiling Joists When Laying Out Recessed Lights
If you are renovating, it is imperative to locate ceiling joists to eliminate the risk of damage when installing recessed lighting.
Ceiling joists are horizontal structural members that span the ceiling. These members transfer the roof’s weight to vertically positioned members, keeping the house from caving in. Ceiling joists also provide a structure to fix the ceiling too.
Use the following steps to locate ceiling joists.
- Use a tape measure and measure sixteen inches from the corner of the room along the ceiling.
- Knock lightly on the ceiling at the sixteen-inch spot. A hollow sound indicates empty space, and a dull sound indicates a joist.
- If there is a hollow sound at sixteen inches, measure up to twenty-four inches from the corner and test again. Suppose no joist is identified at sixteen inches. In that case, you will locate one at twenty-four inches, for the spacing of typical joists is sixteen or twenty-four inches.
Once you have located the joists, mark their location on your recessed lighting layout. Sometimes joists allow for electric cabling to run through them to reach lights. If this is the case, installing recessed lights in the ceiling is possible without damaging the joists.
